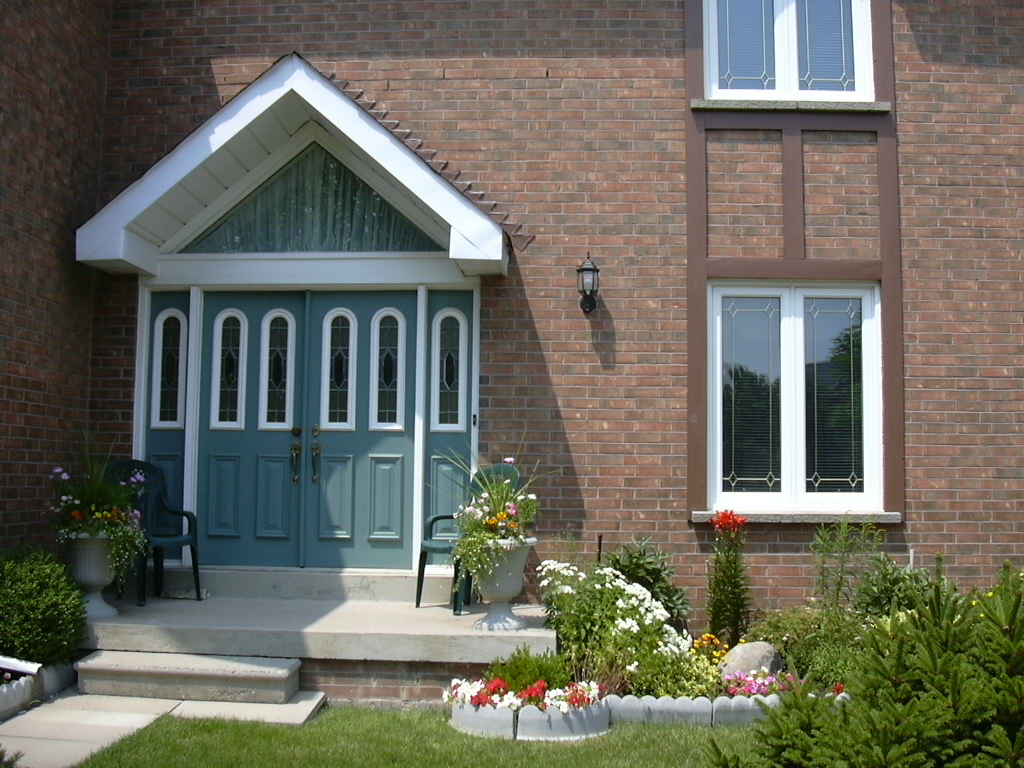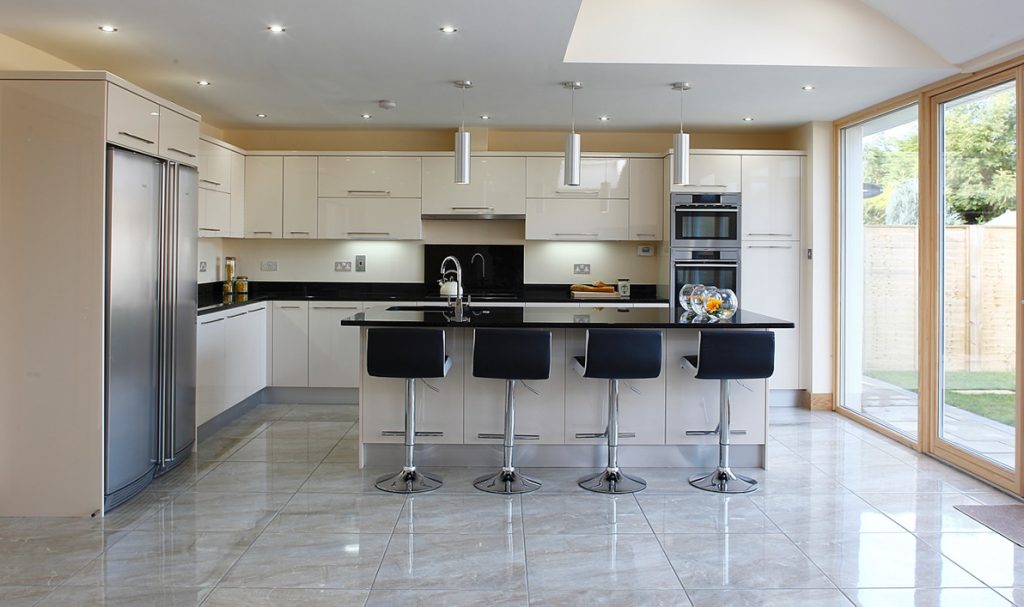5 House Projects to Do in the Summer
The summer air is always filled with endless possibilities. School’s out. Work at the office is slowing down. Everyone is either in vacation or party mode. It’s the season where people are actively seeking to enjoy and improve themselves. For many, upgrading their homes is a combination of both.
If you’ve been itching to embark on an ambitious home improvement journey, ’tis the season! There are certain house projects that are just meant to be done in the summer. Here they are:
Home additions
Let’s start with the big stuff first. Building an addition to your house means exposing part of it to the elements. So make sure they’re the warm elements! With such a complex project though, you have to plan for it months in advance. Get a contractor lined up and nail down a start date. Have all the materials you need ordered and stored in safe, dry place. All this will ensure the project is finished as quickly as possible long before the cool weather of fall sets in.
Replace roof
The same goes for replacing the roof. Bring down the risk of inviting the wet weather into your house by doing as much prep work as you can to help move things along. Also, summer is ideal for roof replacements and home additions because they translate to cost-savings for you in the end. You save money by not having to compensate with higher heat while the house is opened up. Plus, the long summer days mean longer working hours that lead to a faster completion time.
Upgrade front door and windows
A lot of winterizing projects are best done in the dry, summer season. Take front door and window upgrades, for instance. Since you’re making these upgrades with better insulation in mind, it’d be counterproductive to end up sealing in moisture around the frames. For the greatest energy efficiency, stick with dual-pane windows. The space between the two panes will provide extra insulation and even improved soundproofing.
The front door, on the other hand, is more than just about the insulation. You also have to balance that with durability and security. Start looking at the top front door materials and decide which type best suits your needs. You can recoup the costs of these upgrades many times over with your supercharged energy bill savings afterward.
Paint exterior
There’s nothing like a fresh coat of exterior paint to give your house a facelift. Whether it’s making the original shade pop again or doing a complete colour makeover, the summer heat helps you do the job much quicker. For a smooth and long-lasting finish, make sure you thoroughly clean and prime the surface first before applying the paint. It can be a daunting task to take on yourself though so don’t be shy to call for professional painting services.
Re-pave asphalt driveway
Again, this is about taking advantage of the hot summer sun. Asphalt usually needs to have a temperature of at least 135°C for it to stay soft enough to be laid down. It cools off very quickly though so the hotter the weather is, the more time the crew has to spread it around evenly and create a level surface. An uneven driveway will really grate on your nerves after the fiftieth or so bumpy parking.
Done all these and looking for more? Fear not, home improvement fan! Read on for five more summer house projects later on this week.




