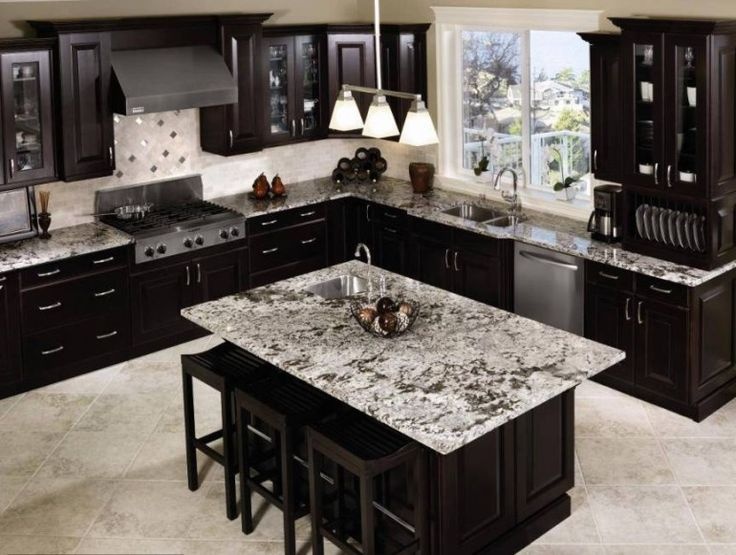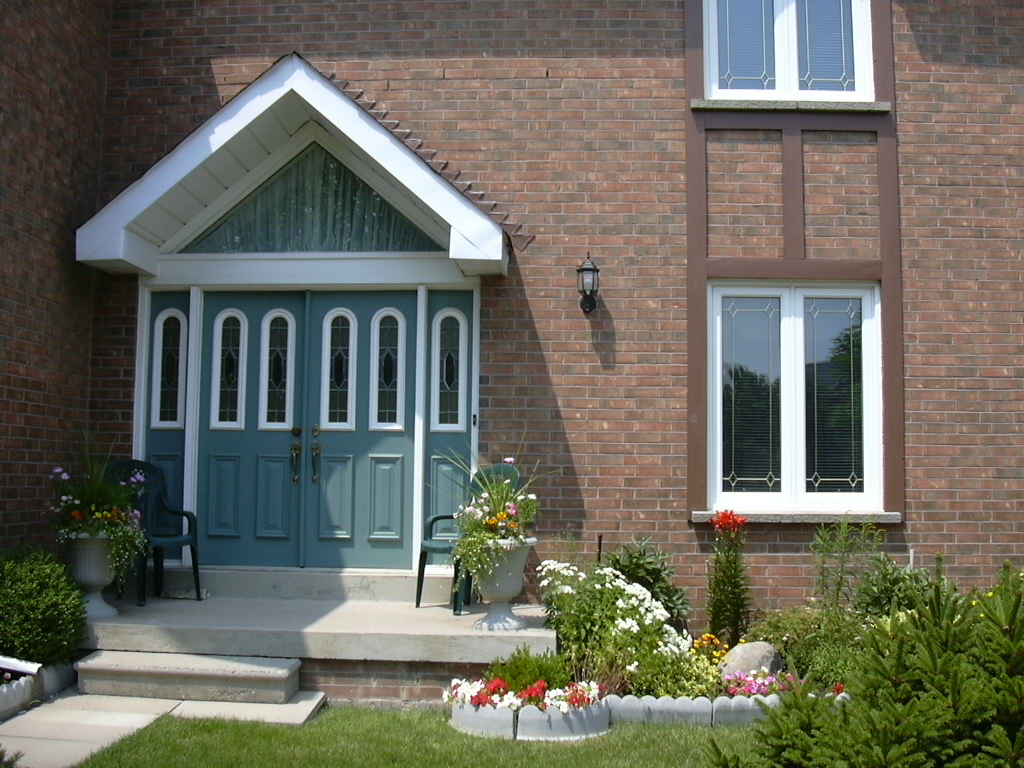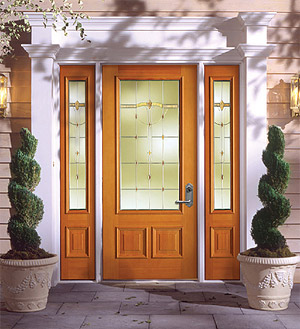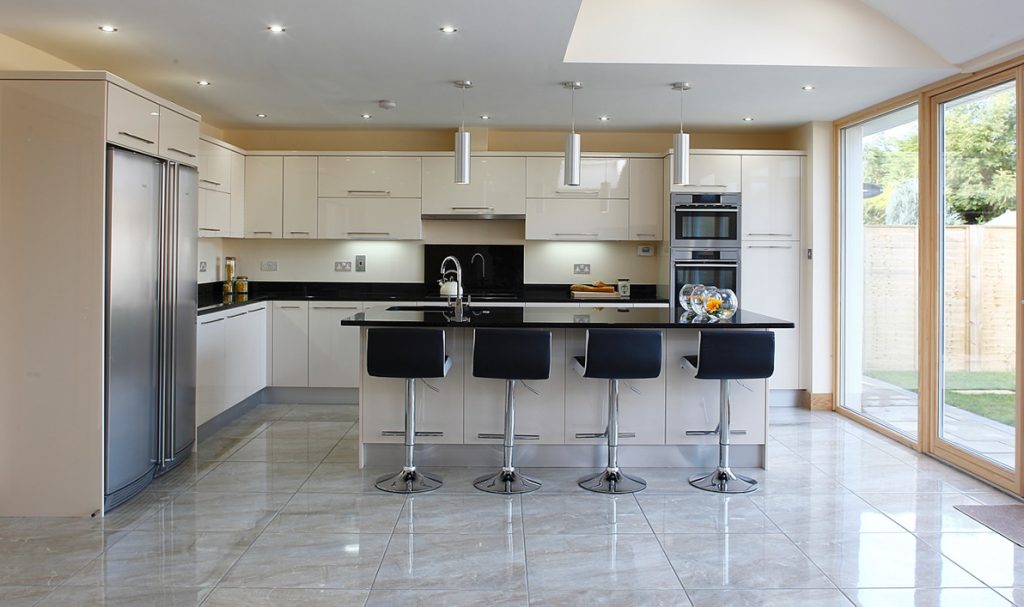How to Cut Down Fall and Winter Energy Costs
It’s nice to thoroughly enjoy the little bit of summer we have left before the breeze starts biting. As the days get shorter though, you should start preparing your house for the cold seasons.
Fall and winter are prime times for energy bills that soar through the roof. But there are ways you can cut down on those costs. Here are some pointers:
Batten down the house
The first thing you want to do is fortify the weather-proofing around the house. That includes taking out the window air conditioner and checking on your windows and doors. If they need replacing, choose a solid door that’s suitable for the climate of your area and install double-pane windows.
Swap out the ragged weather strips on all your windows with new ones. If they’re still in fairly good condition, you can reinforce the window edges with caulking or plastic tape for good measure. Remember to also cover up any air leaks around electrical sockets, pipe cut-outs, and unfinished rooms.
The attic and the basement are prone to much heat loss in the house. Carefully shore up the insulation in both areas. If you’re not sure what insulation options are available, check out this article.
Hang up insulating blinds
There are window blinds with a honeycomb design that create an air barrier as extra insulation. Make sure that they’re measured out exactly so that they hug the window frame.
Seal the fireplace
If you don’t use the fireplace very often even in the wintertime, it’s best to just seal up the chimney flue completely. If you do want to keep the fireplace option open though, install tempered glass doors over the mouth and use an exchange system to circulate the heated air directly into the room. That way, the fireplace is at least heating your home a little more efficiently.
Don’t forget about the small details
It’s the little things in your everyday life that add up! Something as trivial as leaving the oven door ajar after baking to let out the residual heat still helps. Also, experiment with what’s the lowest temperature you can handle. Rather than immediately turning up the thermostat when you’re cold, fill your wintry days with wool! Wear wool socks around the house and snuggle up with wool blankets at night. Of course, if the cold is too unbearable, turn up the thermostat little by little until you’re more comfortable.
Something else you can do is installing a smart thermostat. Program the thermostat to wind down the temperature when you leave for work and to start it back up again as soon as you’re off work. Some smart thermostats can even be controlled remotely on your phone so you can turn it on when you’re almost home.
Switch to LED lightbulbs
LED lightbulbs may have a higher price tag, but they last a lot longer. Where you’ll recoup your costs is on the electricity bill because LED lightbulbs are the most energy-efficient in the industry. Consider replacing all the bulbs in your house with LEDs – even for the Christmas lights!
Set a window covering protocol
Make a habit of opening and closing the curtains or blinds to take advantage of the sun’s heat. During the day, open them up – especially the ones on the south-facing windows – so that the sunshine can heat up the house. In the evening, close them to keep the heat in the house from escaping.
After you’ve done all you can to winterize your home and the days are still warm, go outside and BBQ on!














