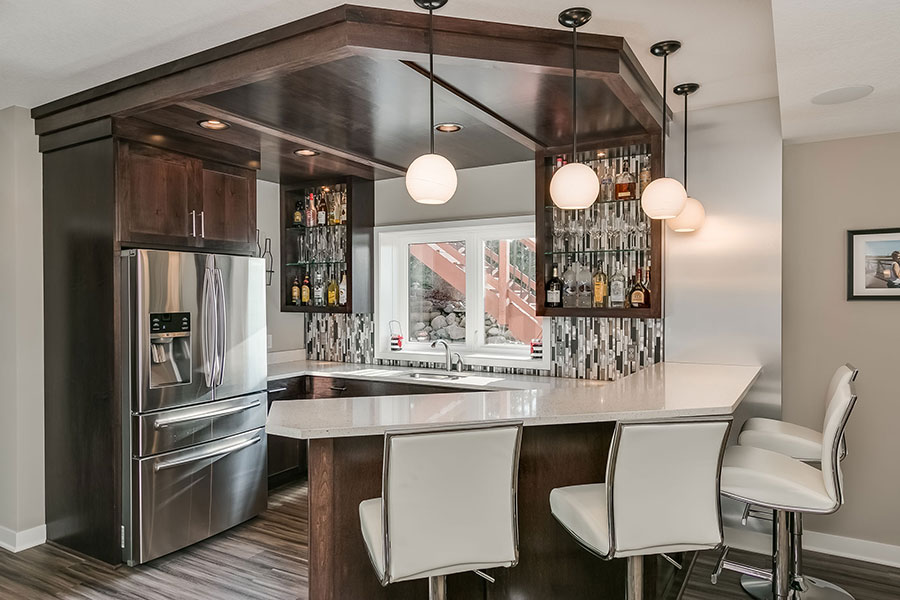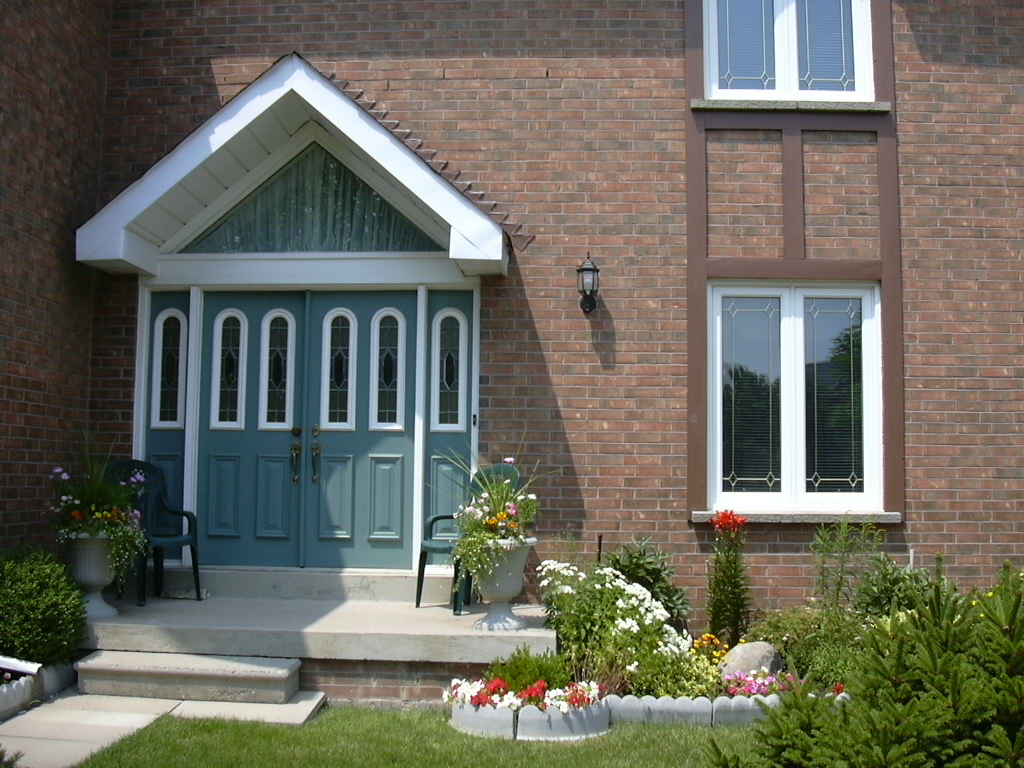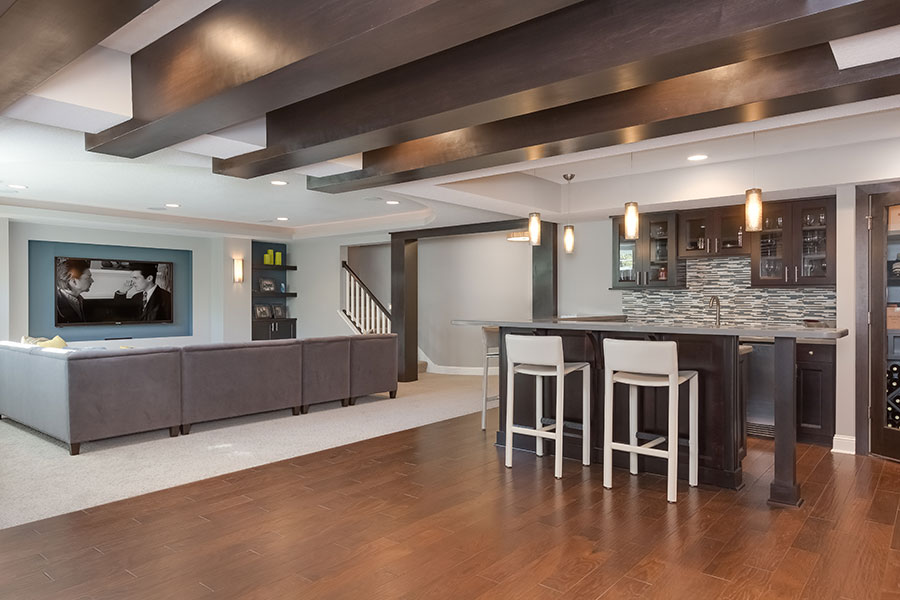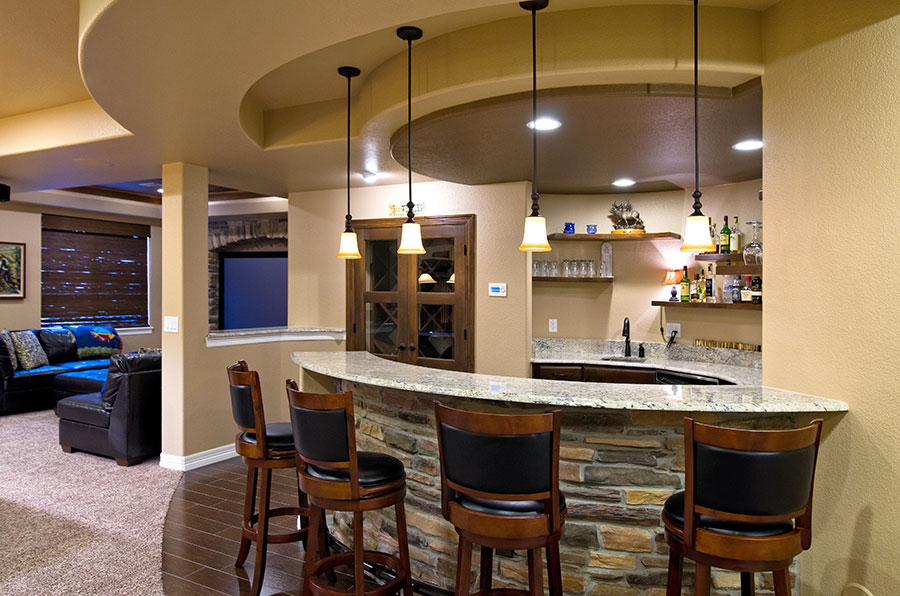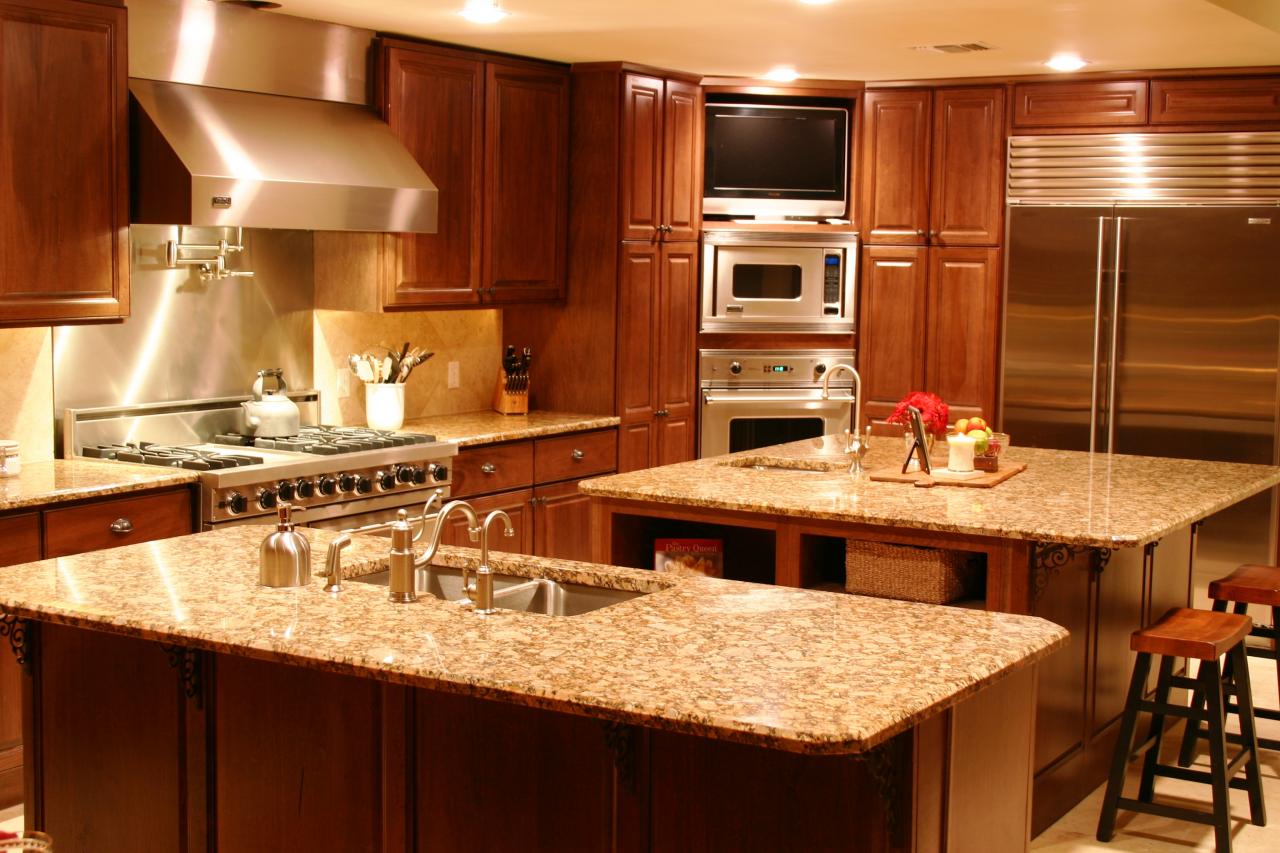Don’t Fall Into These 6 House Remodeling Traps!
While the opportunity to remodel your home is definitely exciting, it pays to look before you jump. That’s because there are some expensive traps you don’t want to get caught in:
Stretching your budget to the limit
The future is unpredictable and the only way you can factor in what can go wrong is by setting aside a cushion to help you weather the storm. So when you come up with your budget, it’s vital that you leave room for a contingency fund.
Skipping detailed quotes from contractors
When it comes to big-ticket items like remodeling your home, there’s no such thing as too much information. You need as much information as you can get to make informed decisions that will net you the renovation results you want. So don’t be afraid to ask contractors to break down their quotes line by line.
Paving over existing architectural details
Remodeling a house doesn’t mean demolishing everything old to make way for the new. Take a step back to look at the existing architectural details of your home and point out the ones you find attractive. This approach helps you preserve some of the original charm of the house and its architectural style as you complement them with your personal touch.
Overlooking your day-to-day lifestyle
Whether it’s the appliances or construction materials you choose, make sure every decision is made with your day-to-day lifestyle in mind. Will this choice fit with how you like to live each day? If it does affect your daily habits, will it be a positive change?
Sticking with the same layout
Dare to be creative! Renovation is so much more than just updating everything – you can completely transform the layout if you want! If something about the old layout bugged you all the time, just design the problems away. Many of the most impressive interior design layouts are often conceptualized through this problem-solving method.
Prioritizing style over function
Appearance isn’t everything and that’s especially crucial to remember during remodeling projects. Placing a greater emphasis on function means you’ll get a design that’s actually practical. When you’ve gotten the practicalities in order, you can then move on to making them beautiful.
Once you’ve taken the time to find a way around these traps, you’re well on your way to a successful house remodeling!

