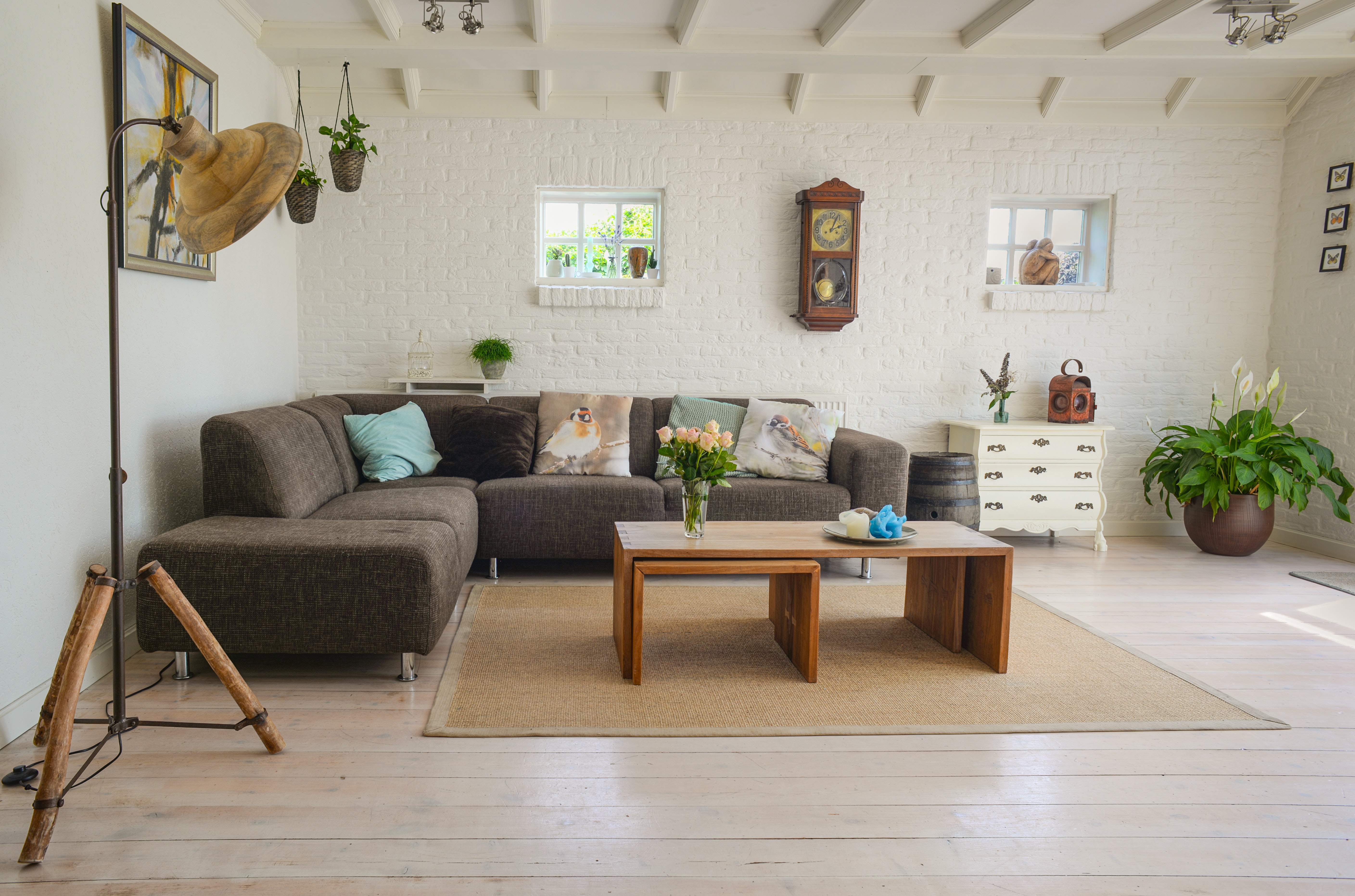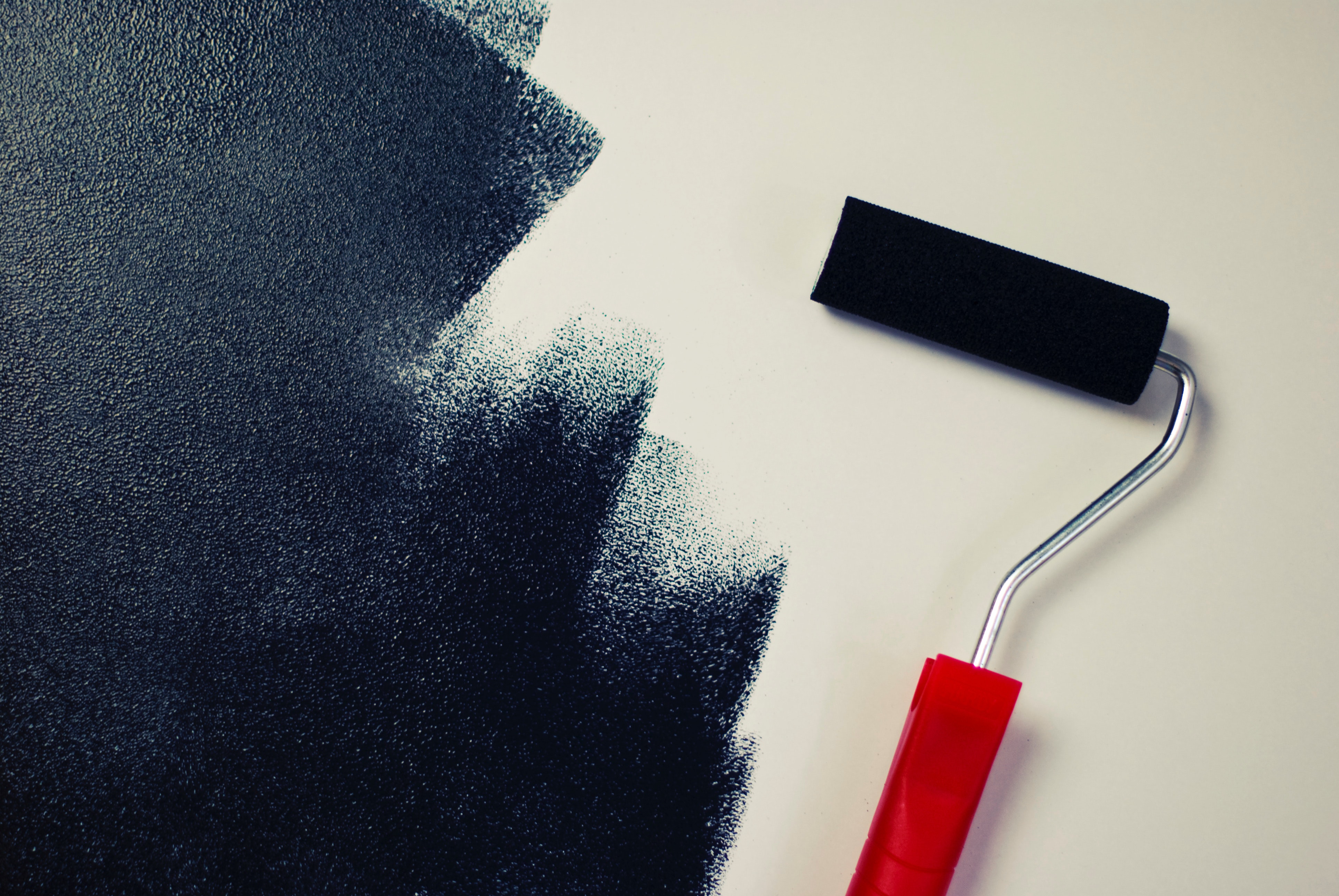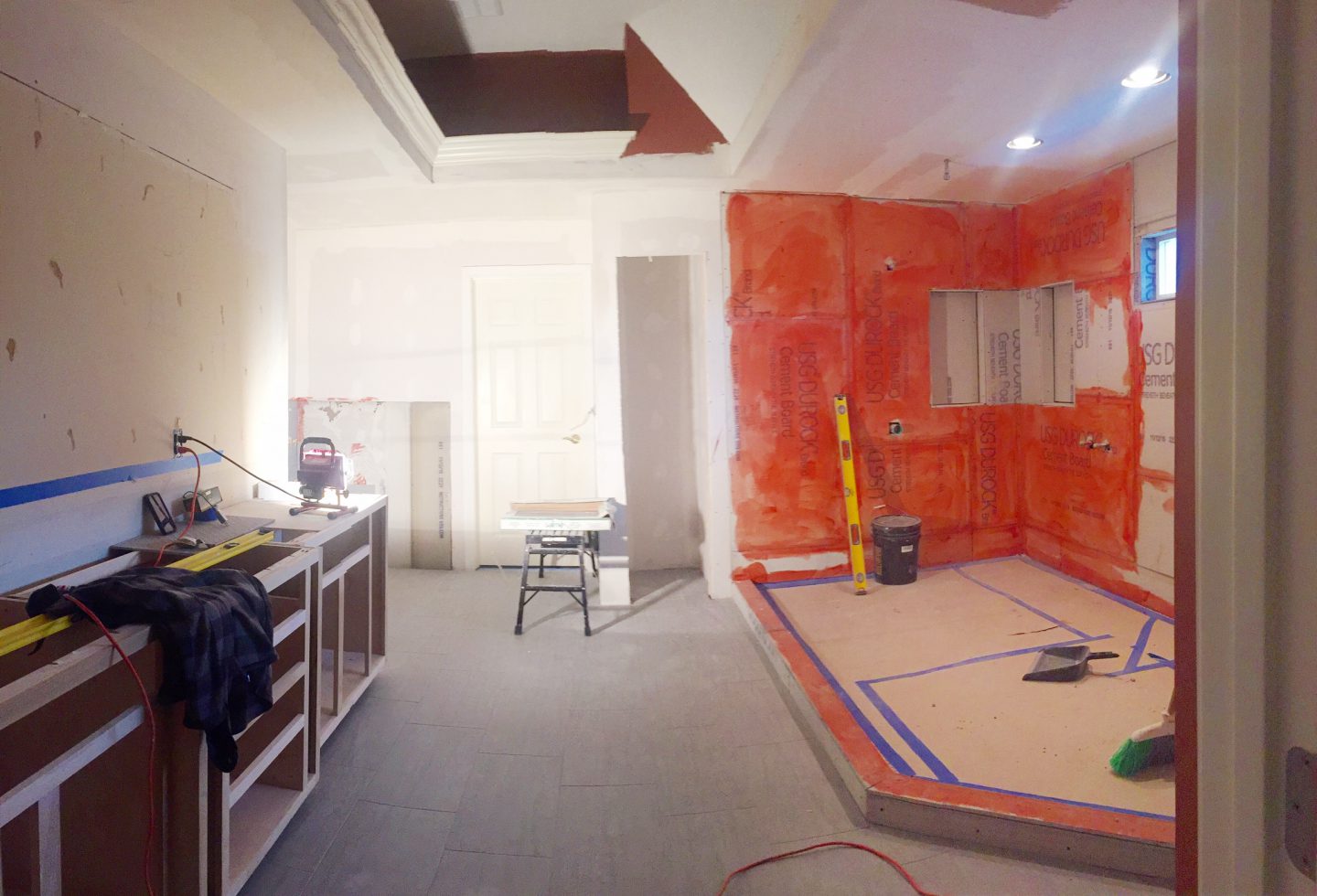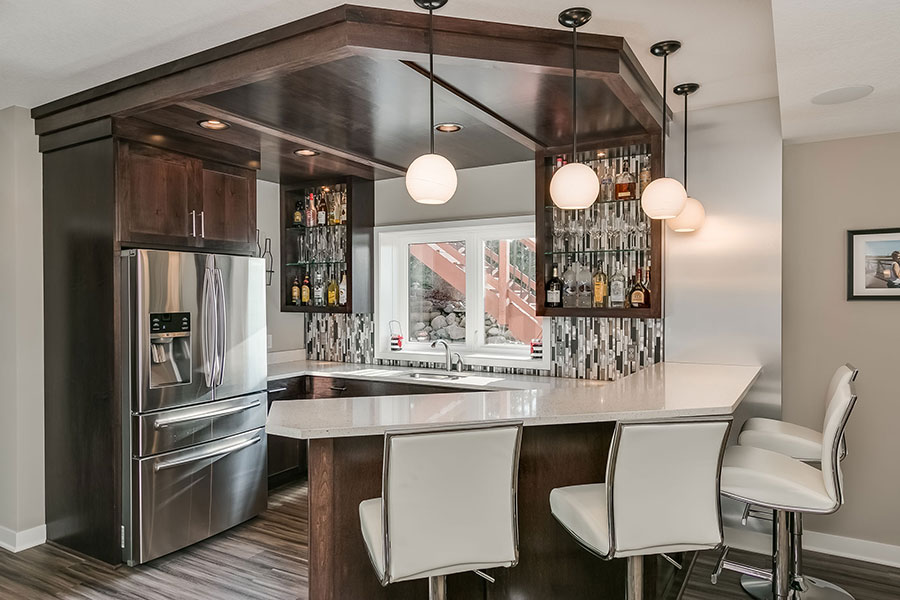Tips For Remodeling When Selling Your Home
When selling a home you’ve had for a while, there are often a lot of things that should be updated. It can be really exciting having your home remodeled! Even if you won’t be living there much longer, the feeling of indulgence in having part of your home updated can leave you wanting to make it what you’ve always dreamed of. Unfortunately, what you’ve always dreamed of might not be what most people dream of.
Updating an old home or remodeling to make it flashier can come with some pitfalls and it’s important to know what you’re doing. Here are some things you should keep in mind when determining your remodeling needs!
Focus on Necessities First
Before you worry about design changes, the first thing you should do is ensure that everything in the house is functioning at its best. Hire a professional plumber and electrician to give the house a once over. The approval from professionals will aid in selling the house and make it more attractive to home-buyers.
If your windows are drafty or if your air system has a funny smell, put the money toward fixing them! It’s really the little things that add up and can cost you a buyer or get you low-price offers. A nice looking interior won’t make up for inconveniences that bring down quality of life.
Keep Colors Neutral
When picking the colors for both the interior and exterior of your house, it can be tempting to settle on your favorites. Be careful with that! If your favorites are saturated or unpopular, it might be an eyesore to potential buyers. It’s best to choose neutral colors that aren’t very saturated. The different low-saturation colors will give the house some color without hurting people’s eyes. Light colors also make rooms feel bigger and will maximize the perceived space being sold.
Light blues, tans, and browns are great, neutral choices for a home. The blue gives the impression of air-flow and water while browns feel warmer and offset the coldness of the blue.
Keep The Layout Open
When remodeling, work with your contractors to find out how you can open up tight spaces. No one likes feeling cramped in by unnecessary walls. Each main room should feel open and connected in a way that makes the house come together as one space.
Many houses built in the last century have small kitchens that are closed off from the living or dining room. Consult with your contractor about whether dividing walls can be removed for a more spacious area.
If your bathroom is cramped and doesn’t use its space efficiently, work with your contractor to determine if it can be rearranged to have more floor space. Bathrooms are such an integral part of a living space that it might even be worth expanding one into less important spaces that share the wall.











