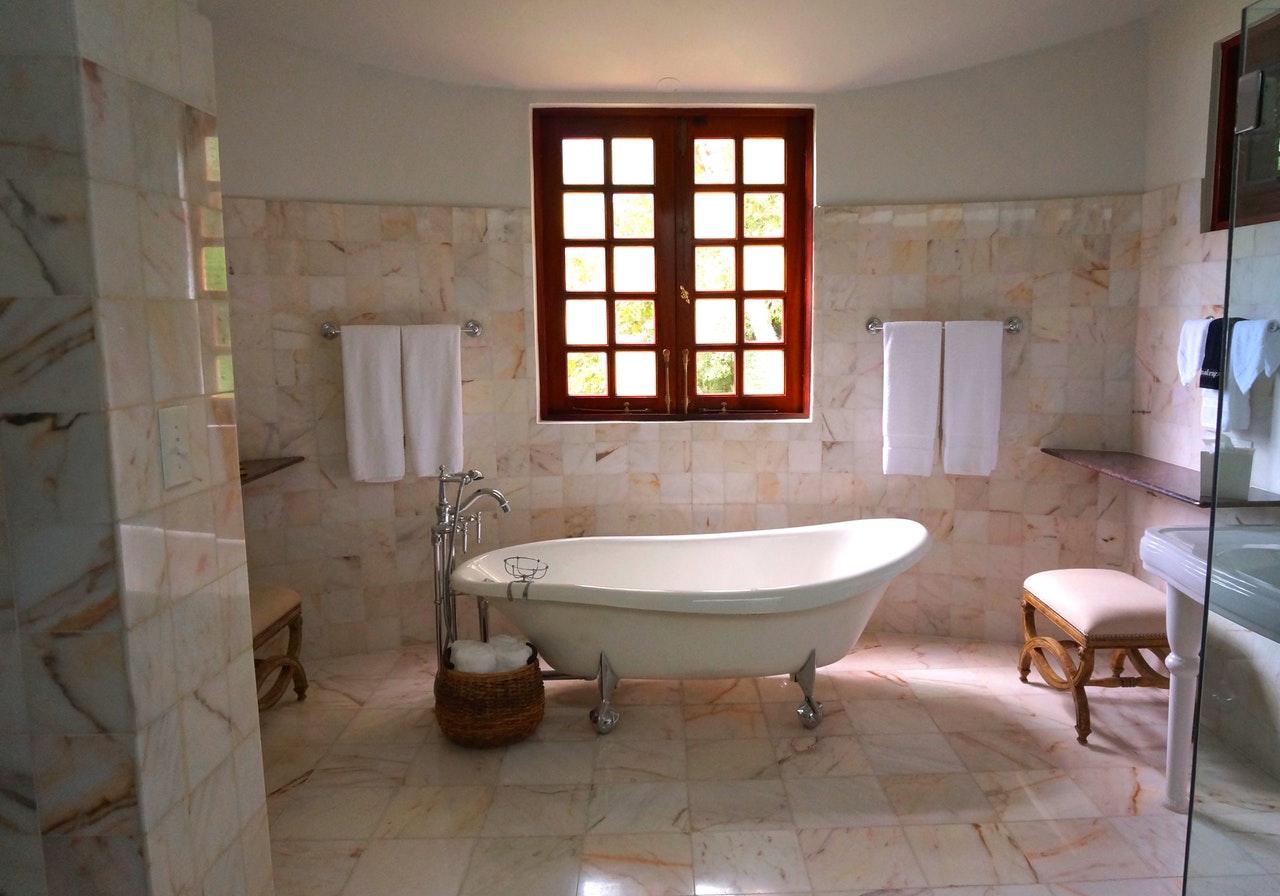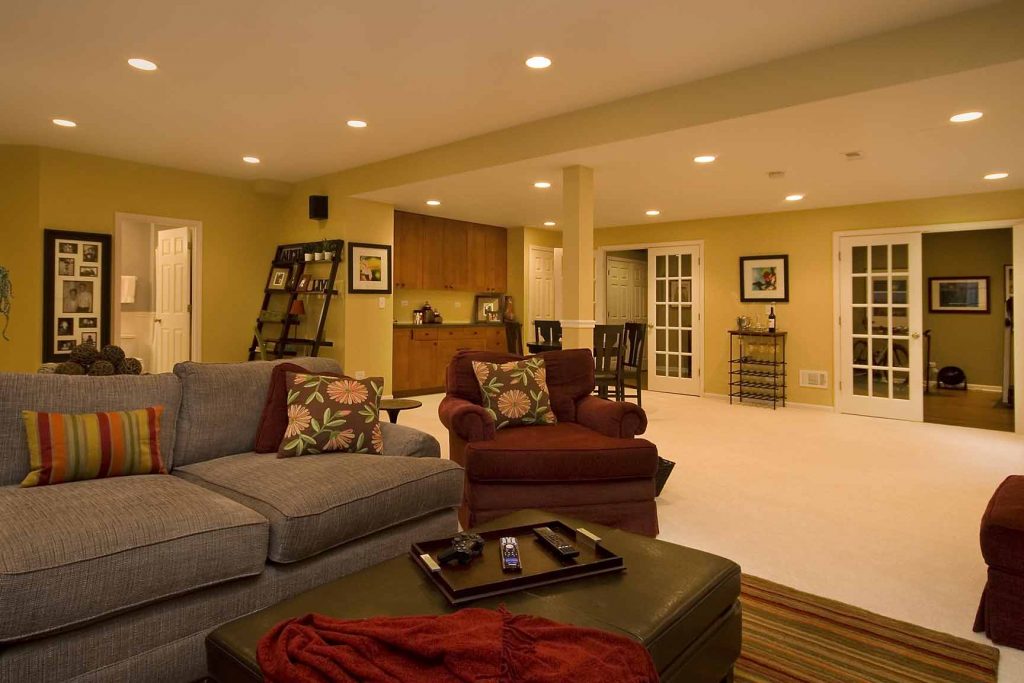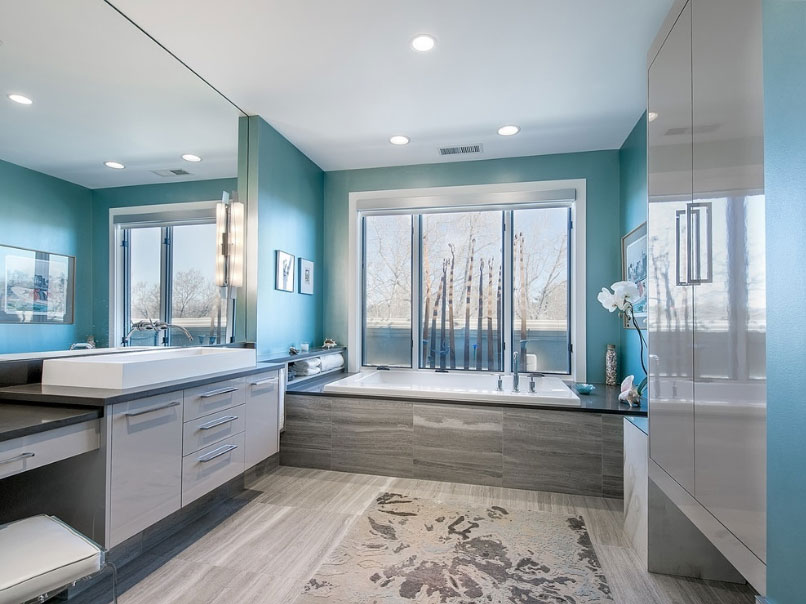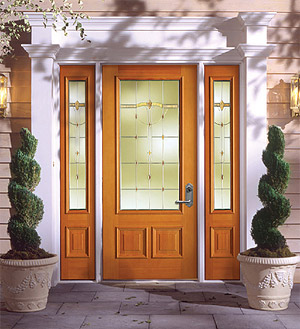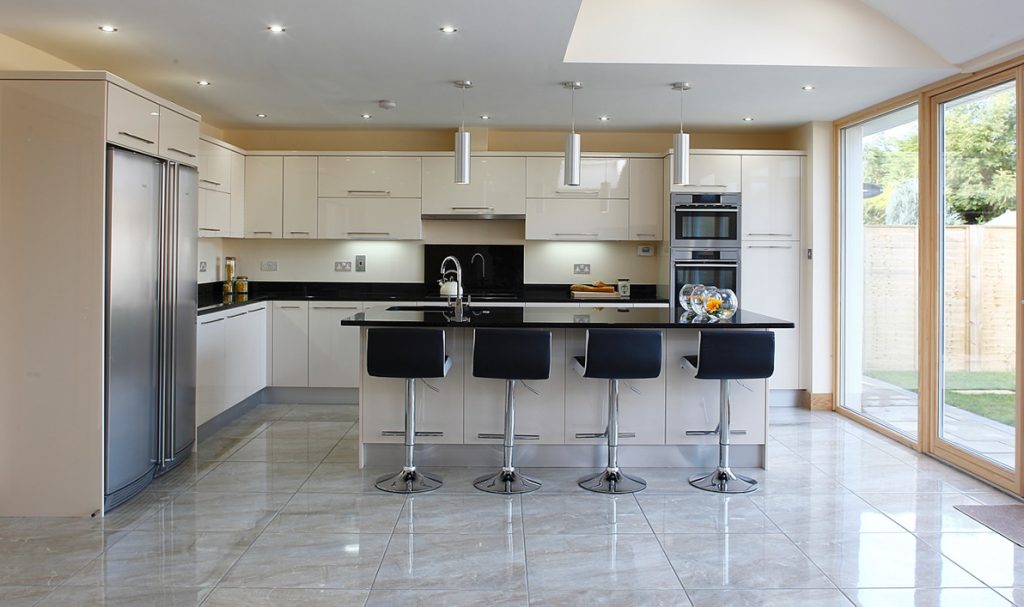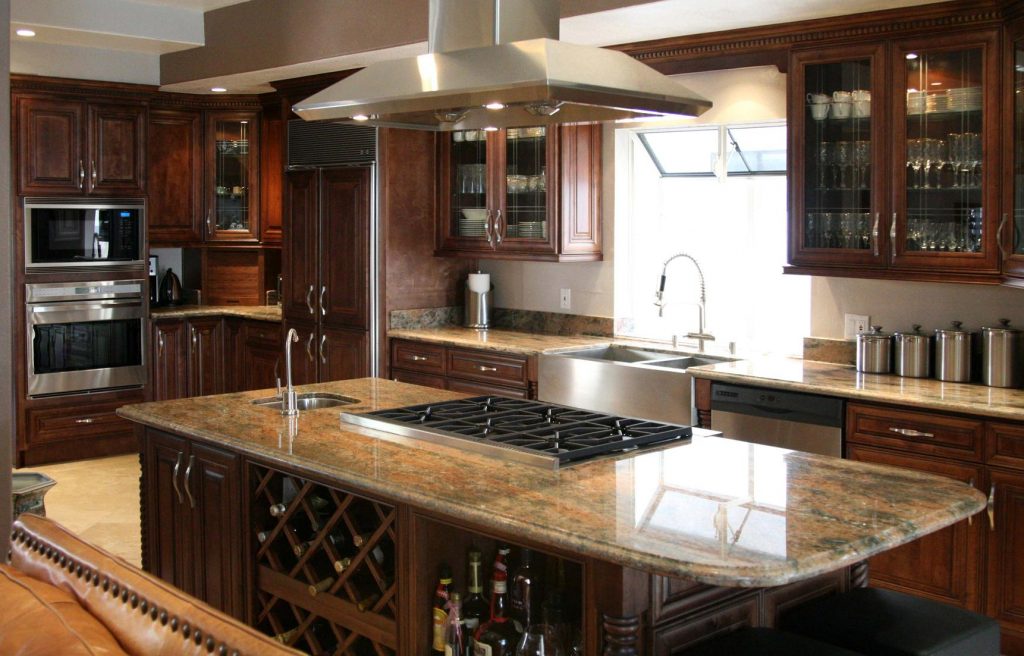admin
There’s no better place to start renovations than your kitchen. Once you’ve decided to take the plunge to renovate though, it’s hard not to scream, “Cannonball!” and dive right in. Though that sort of enthusiasm is the spice of life, it pays off to think about the best way to reach the shore on the other end before your running jump.
Above all, avoid these 10 kitchen renovation mistakes:
Not buying appliances first
What a headache it is to find out at the very end that your appliances don’t fit between your countertops and cabinets! That’s a very expensive mistake to fix. At best, you only have to re-adjust one set of cabinets; at worst and most often, the domino effect of fixes forces you to re-do everything. You don’t want to have to go through that. So buy your appliances first. In fact, have them on-site to get regular and accurate measurements during renovations.
Not designing for kitchen workflow
Besides looking great, renovating your kitchen to makes it easier to work in. You want your workflow from refrigerator to countertop prep space to stove/oven to sink as efficient as possible while you’re cooking the meal that wows your family and friends. Think about your signature dishes and how you usually prepare them. Then figure out the best placement of appliances and kitchen elements to minimise the travel time between them all. One way is to place the element where you spend the most cooking time on in the middle and spread the other appliances/elements at equal distances around that central element.
Not protecting surrounding areas
You can’t avoid messes with renovations. So prepare for that reality by covering up appliances, furniture, walls, and floors in the hallway or room(s) that open into the kitchen. Plastic sheets, tarps, or large pieces of cloth work well as protective covers. For bonus points, you can even cover up the high traffic route from the entrance to the kitchen. This may be a lot of prep work, but it’ll make things that much easier to clean up post-renovation.
Not maximising kitchen storage space
With creativity, you can pack in a lot of storage space in the kitchen. By maximising storage at the start of your renovation plans, you’ll save money further down the road. Adding storage after the fact is much more expensive and won’t make full use of the space as efficiently.
Not increasing countertop space
Countertop space is always at a premium in the kitchen. So don’t let the size of the island or bottom cabinets stop you from extending your counters further out. First, make sure you’ve enough space in your kitchen and it won’t block traffic. You can then reinforce the extensions with proper supports and bracing, finished with the same look as your cabinets. Always check with professionals though to make sure the reinforcements are strong enough.
Not considering practical details
Is your kitchen bright enough to work in? Adequate lighting over your cooking areas is a must. You can also augment the working lights with some accent lighting to soften the brightness of the kitchen if you find it too harsh. Is there proper ventilation? Aromas are great while you’re cooking, but not so much after the meal is long done. Get rid of cooking smells with a range hood or, at the very least, a ceiling fan. Are there enough electrical sockets? If you depend on a lot of electric kitchen gadgets while cooking, install a bunch of sockets in several locations throughout the kitchen. They don’t even have to stand out in plain view because there are many hideaway designs of sockets built right into the kitchen counter or island. Where will the garbage and/or recycling bin go? Design a custom pull-out drawer for the bins so they don’t end up in the middle of the kitchen floor.
Not projecting the inter-effect of design features
Even if you’re excited about a certain feature, think about where it’ll go and whether it’ll be in the way of something else. Apply the same thought process to colour schemes and material choices, too. The last thing you want is to crush your open drawer with the oven door while the cutlery fall point first to mark up your laminate floor.
Not getting help from professionals
Even the most experienced DIY-er can miss details that a professional can spot right away and fix before they become bigger issues. It’s always a gamble going solo on renovation projects. Plus, you won’t get to enjoy the many advantages of working with professionals.
Not reviewing and/or reinforcing your budget
Of course you want to include everything on your wishlist. But if something doesn’t fit your budget, it needs to go. Review your budget throughout the renovation and put your foot down before it starts ballooning out of control. The best way to stay within budget and still get your essentials is to honestly divide your design features into two lists. The first is the top priority list. The second is the nice-to-have list you’ll sacrifice when the top priority items turn out to be more expensive than you planned.
Not focusing on the benefits
Finally, keep reminding yourself why you’re renovating your kitchen! It’s easy to forget the reasons and benefits when you’re so caught up in the renovation chaos. The constant reminders will go a long way in helping you and your family let go of frustrations and focus on how it’s all going to be worth it in the end.

